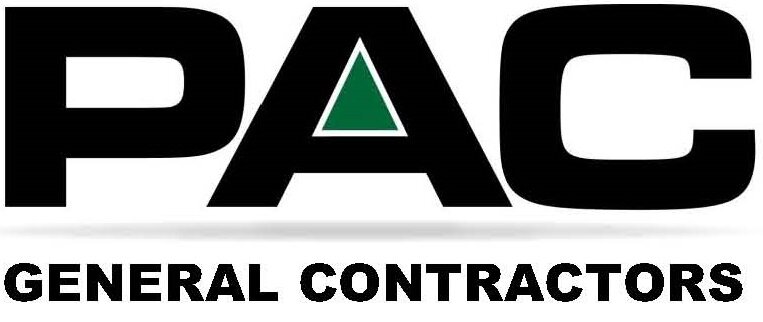
PAC continues to solicit and also encourage certified NYS MBE/WBE/SDVBE and New York State Small Business Enterprise Subcontractors & Suppliers and
City of Syracuse Certified MBE/WBE Subcontractors and Suppliers.
For a listing of NYS Certified M/W/DBE Contractors and Suppliers,
visit https://ny.newnycontracts.com, http://esd.ny.gov/mwbe.html or www.dasny.org
For a listing of NYS SDVOB Certified Suppliers and Contractors, visit https://online.ogs.ny.gov/SDVOB/search
For a listing of City of Syracuse Certified M/WBE Contractors and Suppliers, click the link below
City of Syracuse MWBE Directory
To submit a bid, click here
For Bid Opportunities, click here to be added to our isqft directory
Fax proposals to 315.343.9554 or email to Bids@pacassociates.com
PROJECTS BIDDING
POST BID PROJECTS
REBID (2) North Syracuse CSD CNS High School Ph 3-Pool Addition & Renovation Project
To submit a bid, click here
To access documents, visit https://personal.filesanywhere.com/guest/fs?v=8e6f6b895c616eb09f6d&C=50
GC Scopes include: removal and disposal of asbestos and lead paint, cast in place concrete, polished concrete finishing, lightweight precast structural concrete, cementitious topping for sloped waterproofed floor systems, unit masonry, structural steel framing, steel decking, corrosion resistant steel roof deck system, cold formed metal framing, metal fabrications, metal pan stairs, pipe and tube railings, welding steel gratings, glazed decorative metal railings, custom aluminum solid metal panels, graphic perforated aluminum wall panels, rough carpentry, sheathing, structural fiberglass reinforced plastic, composite plastic, fluid applied waterproofing, thermal insulation, fluid applied air barrier, standing seam metal roof panel system, composite framing support system, composite wall panels, architectural ultra-high performance concrete façade panels, rain screen attachment system, kee roofing, manufactured roof specialties, applied fireproofing, custom box gutter, penetration fire stopping, joint fire stopping, preformed joint sealants, expansion control. Hollow metal frames, flush wood doors, fiberglass reinforced polyester doors, access doors and frames, aluminum entrances and storefronts, glazed aluminum curtain wall, door hardware, glazing, fire resistive openings, nonstructural metal framing, gypsum board, acoustical panel ceilings, resilient base and accessories, resilient tile flooring, resinous flooring, wall coverings, sound absorbing wall units, sound absorbing ceiling units, exterior painting, interior painting, high performance coating, visual display surfaces, signage, dimensional letter signage, plastic toilet compartments, toilet bath and laundry accessories, fire extinguisher cabinets, fire extinguishers, metal lockers, roller window shades, manufactured plastic laminate casework, solid surfacing countertops, entrance floor mats and frames, aluminum stadium bench seating, telescoping stands, site work, asphalt paving, site concrete work, granite curb, traffic signs, ornamental metal fence and gates, site furnishings, stainless steel hand and safety railing, masonry piers, planting, seeded and sodded lawns.
Barclay Courthouse Exterior Renovation Project
To submit a bid, click here
To access documents, visit https://personal.filesanywhere.com/guest/fs?v=8e70638c5e6474b0a396&C=50
Project includes masonry restoration and replacement, wood window replacement, new flashing and lintel replacement, cornice and soffit refurbishment, new main entrance to include concrete stairs, stone repair and reuse, landing and fiberglass columns, Jefferson Street entrance restoration and new under drainage.
GC Scopes of work: removal and salvage of period construction materials, cast in place concrete, site concrete, masonry mortaring and grouting, unit masonry, structural steel framing, rough carpentry, architectural polymer composite column, aluminum clad window, interior, exterior paints and coatings, site prep, site restoration, grading, excavation, trenching for site utilities, fill and back fill, bituminous concrete paving, seeding, plants, utilities, precast concrete structures, storm water gravity piping.
West Genesee CSD 2023 Capital Improvement Project Ph 1
To submit a bid, click here
To access documents, visit https://personal.filesanywhere.com/guest/fs?v=8e70628d606073a77367&C=50
GC Scopes of work: selective structure demolition, asbestos abatement, cast in place concrete, unit masonry. Structural steel framing, steel joist framing, steel decking, cold formed metal framing, site railings, rough carpentry, sheathing, self-adhering sheet waterproofing, cold fluid applied waterproofing, thermal insulation, fluid applied membrane air barriers, exterior solid phenolic panels, PVC roofing, sheet metal flashing and trim, joint sealants, Aluminum hybrid doors, overhead coiling doors, aluminum windows, door hardware, glazing, gypsum board, interior painting, fire extinguishers, roller window shades, solid surface window sills. PLUMBING IS IN GC CONTRACT.
SUNY Oswego Tyler Hall Renovate Exterior
To submit a bid, click here
MWBE Requirements: 5% MBE, 5% WBE, 3% SDVOB
To access documents, visit https://personal.filesanywhere.com/guest/fs?v=8e6f6b8f606773aea26e&C=50
Project includes removal and replacement of original windows. Cleaning of precast concrete panel. Provide elastomeric coating over existing cast in place exterior framing and repair of spalled concrete and exposed reinforcing steel. Hazardous removals will be required.
Scope of work: selective demo, lead remediation, pcb caulk removal, maintenance of concrete, metal fabrications, bar gratings, rough carpentry, thermal insulation, modified bituminous sheet air barriers, sheet metal flashing and trim, penetration firestopping, joint sealants, access doors and frames, aluminum framed entrances and storefronts, glazed aluminum curtain walls, aluminum windows, door hardware, glazing, fixed louvers, partition closure, interior painting, hvac-metal ducts and air duct accessories, electrical-exterior lighting.
SUNY Oswego Johnson Hall Canopy Replacement
MWBE Requirements: 15% MBE, 15% WBE, 6% SDVOB
To submit a bid, click here
To access documents, visit https://personal.filesanywhere.com/guest/fs?=8e6f889596470a77367&C=50
Project includes construction, framing and concrete work for (2) new canopies at the South and East secondary entrances.
